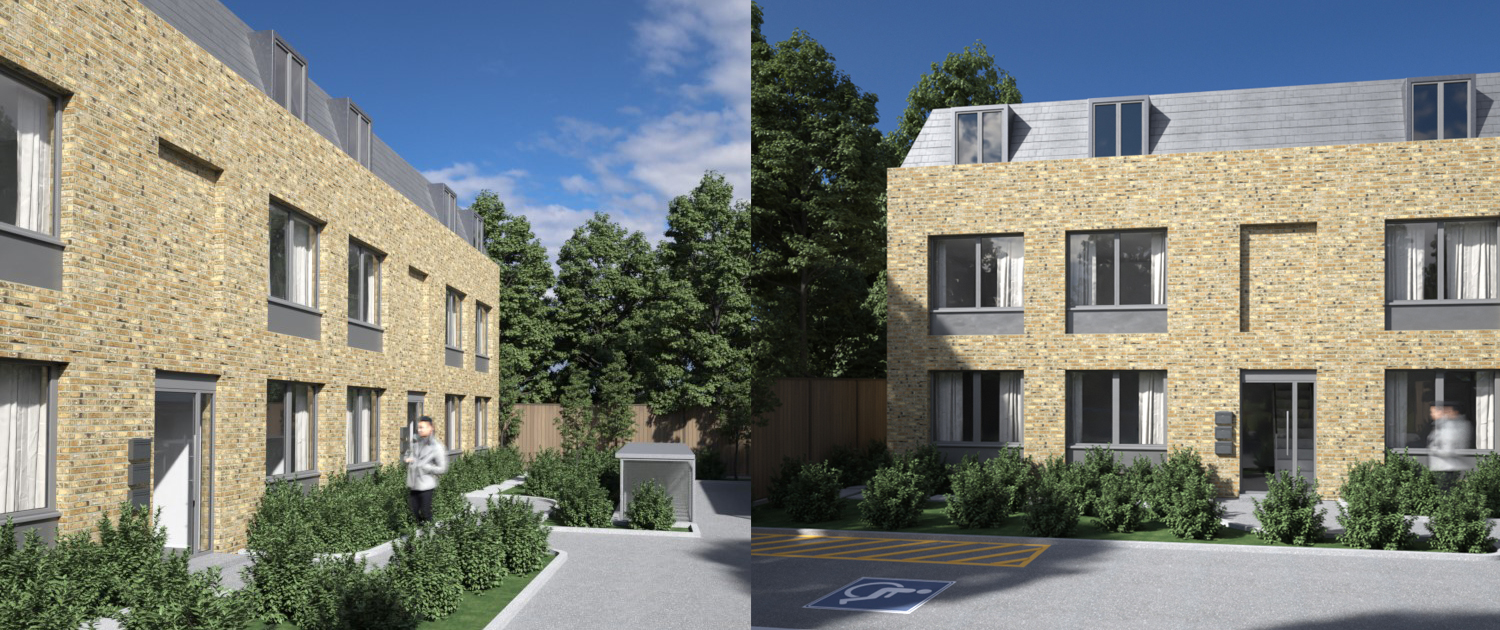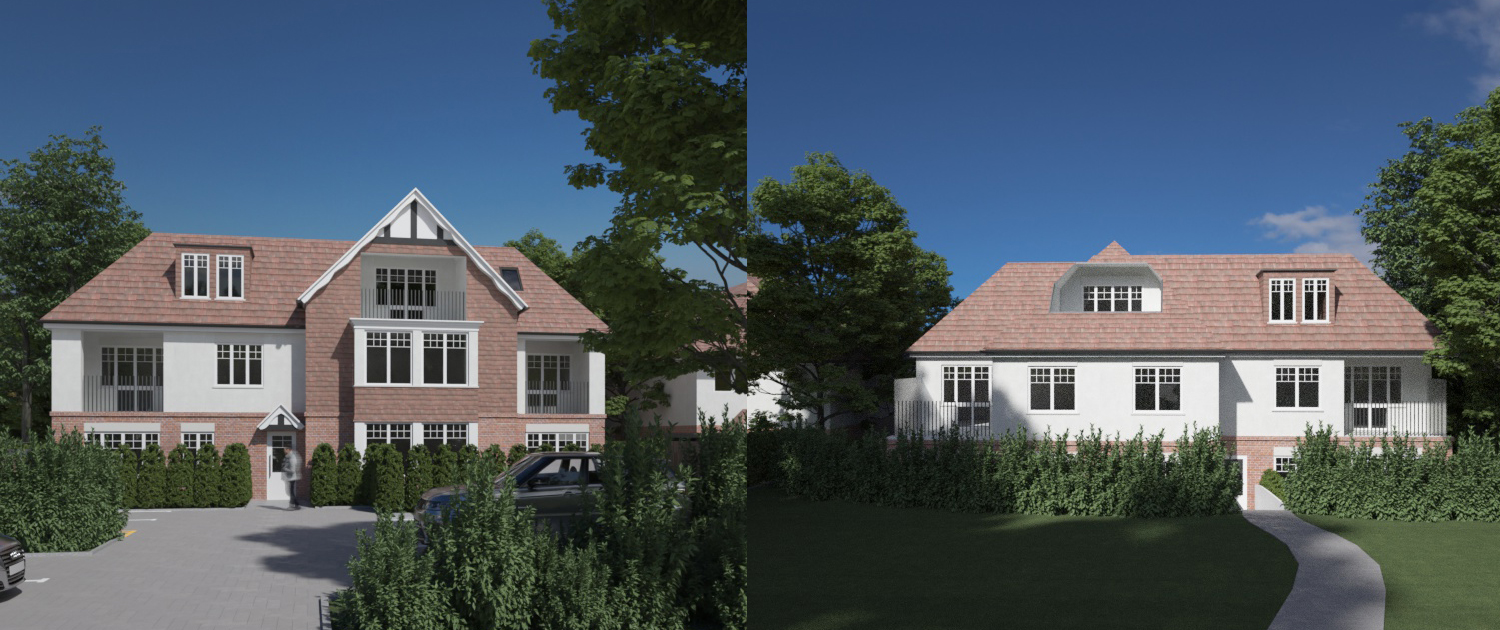We source prospective properties for developers that are likely to obtain planning permission to be extended and converted into smaller units
We have an in-depth local knowledge of the South London market, always in touch with new property opportunities, some of which are not marketed by estate agents.
We can give pre-acquisition advice on what the Local Planning Authority are likely to allow in planning permissions, so expectations aren’t disappointed if planning permission is refused after the purchase of the property
We can give financial advice on prospective properties with estimates on renovation costs and market value once the renovation project is completed.
We prepare, submit and manage the planning applications for the extensions and conversion to multiple units.
Case Studies
Example 1
The developer required four flats from this property conversion to make the project viable however previous architects he had employed had only managed to get 3 units out of the scheme. The problem is in Wandsworth when you convert a property to four or more units two of them must be 3-bedroom units and they do not allow units solely in the basements – previous architects had struggled to fit 2 x 3 bedroom units on the site. We decided to dig down and the two 3-bedroom units we split them both over ground and basement level ensuring all the bedrooms were at the front and the kitchen/dining/living areas at the back leading on to large gardens. This set up satisfied the Council and the four units were finally approved making the scheme viable for the developer.
Example 2
This was a single-family detached house located on a fairly wide plot in the borough of Croydon. We obtained planning permission to demolish the house and erect a 3-storey property consisting of 9 self-contained flats with associated refuse/bike storage, off-street parking and outside amenity space. Several similar proposals have obtained planning permission in Croydon so they have quite strict policy on amenity space and parking and outlook from each of the residential units so it has to be well thought out how to comply with all of these policies and obtain permission for the maximum amount of self-contained units on a tight site when you have to take all these other components on board.
Example 3
This property was sourced in Putney, with an expensive price tag we had to obtain planning permission for more than 3 self-contained units – which a property of this size would usually house. At the same time, we had to overcome Wandsworth’s strict policy of if you are converting a house to more than 3 units at least 2 x 3-bedroom units must be provided. Also being located on a street where numerous objections would be received it was decided to split the proposal into multiple applications with the most controversial elements of the proposal left to the last application once all other extensions had been approved. This approach worked with planning permission granted for a full footprint basement, ground floor extension, first floor extension and roof extension we were able to accommodate 5 self-contained units (2 x 3-bed, 2 x 2-bed, 1 x 1-bed).
Example 4
Located in SW19 this was a detached property located to the rear of neighbouring properties so proved quite a challenging scheme in the end due to privacy and access issues. However, demolishing the existing property it was decided to sink the new property into the terrain to overcome overlooking issues and planning permission was granted for 9 self-contained units (3 x 3-bed and 6 x 2-bed).




